Beyond Adobe offers professionally drawn Adobe Home Plans, in styles ranging from traditional to contemporary and modern. Our floor plans range is just as great, from 450 to 1650 square feet. Home plans come fully developed with all necessary plans and elevations ready for you to break ground. Please contact us for more information regarding individual designs and pricing.
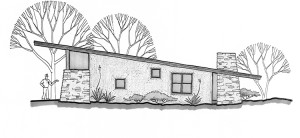 |
Triangle House A fun, 1-bedroom, 850 sq/ft adobe. The home is passively oriented for maximum solar gain directly to living space. Modern shed roof provides cool shade in the summer. The open floor plan provides plenty of space for guests while still maintaining privacy in the bedroom.
|
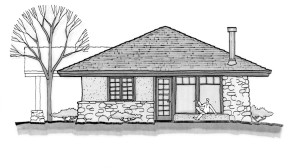 |
Little Square Adobe House It doesn’t get much simpler. A 900 sq/ft square adobe abode! Passively oriented to the open living space with a generous private bedroom. A built in wood stove on an adobe banco provides a warm and cozy seat for those cooler winter nights and the large southern windows allow direct solar heating to the adobe mass.
|
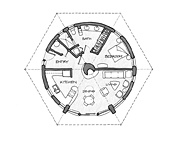 |
Round House
|
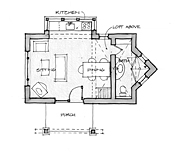 |
A Tiny Adobe Perfect for the backyard or a mountain get-away, this 450 sq/ft cabin provides simple shelter in good design. A loft is perched above the ‘shoe-box’ bathroom and openly projects above the living space. The kitchen, while small yet complete, offers stunning views to all within the house. The small sitting area and dining area provide room to stretch out and the entry porch extends one’s living space back to the outside.
|
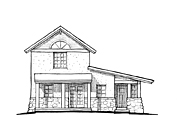 |
Two Story Farm HouseThis two story adobe home provides for 1650 sq/ft as built and offers further expansion either upstairs or down. From the large entrance porch to the entertaining-ready kitchen, the open floor plan lends to large living and views from every angle – inside and out. A full master bedroom is nested on the second floor, with a private bedroom below.
|
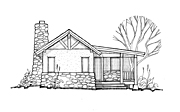 |
The Rimrock This quaint two bedroom, 1300 sq/ft adobe provides both open living spaces while maintaining privacy to the occupants in the bedrooms. The adobe & stone fireplace provides ample heat on those colder winter days and the passive orientation allows for ample free solar heat the rest of the year.
|
 |
The Lazy ‘L’ These classic sweeping ‘L’ shaped houses, with their inviting country porches, dot “the high road to Taos.” The living space is anchored to the adobe-stone fire place and allows for interior views from room to room, while also framing the exterior view with one large window to the south. The kitchen is a true cook’s dream and provides for plenty of room to entertain as well. The master bedroom has privacy and ample space. A small bedroom provides rest for guests and occupants alike.
|
 |
Adobe Flight As if ready to take flight, this 1350 sq/ft adobe is at home perched atop a northern Arizona wind swept mesa or nestled along the bank a of cottonwood shaded creek. Its passive solar orientation will keep the chill out on those cold winter days and the open floor plan, centered around the adobe-stone fireplace, will provide heat for cozy evenings. With two bedrooms, the flight home is ready to provide shelter for a new family or act as a private get-away.
|
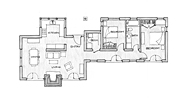 |
Versatile Adobe This 1400 sq/ft adobe is at home on the ranch or those hard to fit urban lots. A large open floor plan encompasses the living areas with a separate and private bedroom wing. The kitchen has both great views and function. The bedroom wing allows for privacy for sleep or home office and the open floor plan invites entertaining.
|
